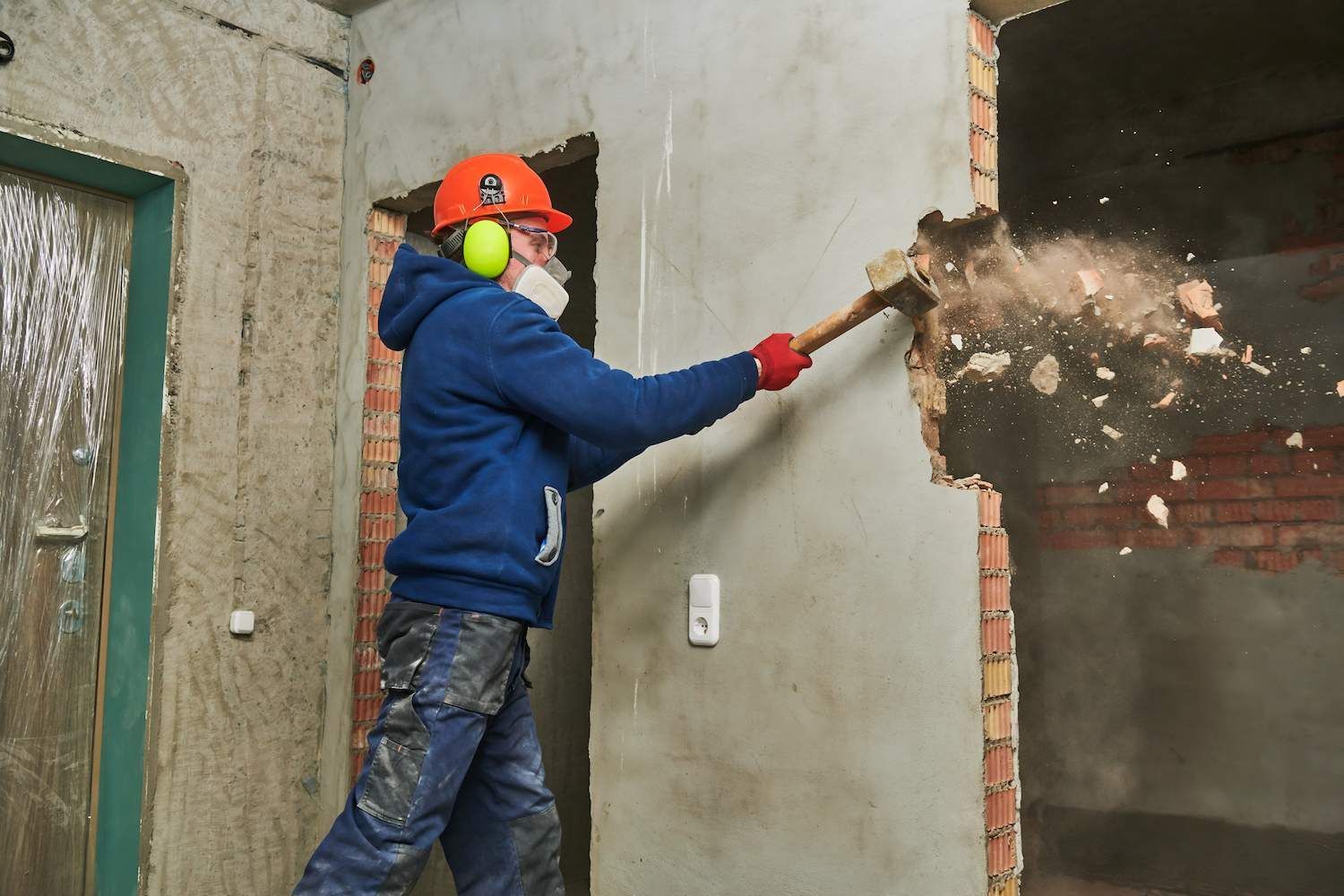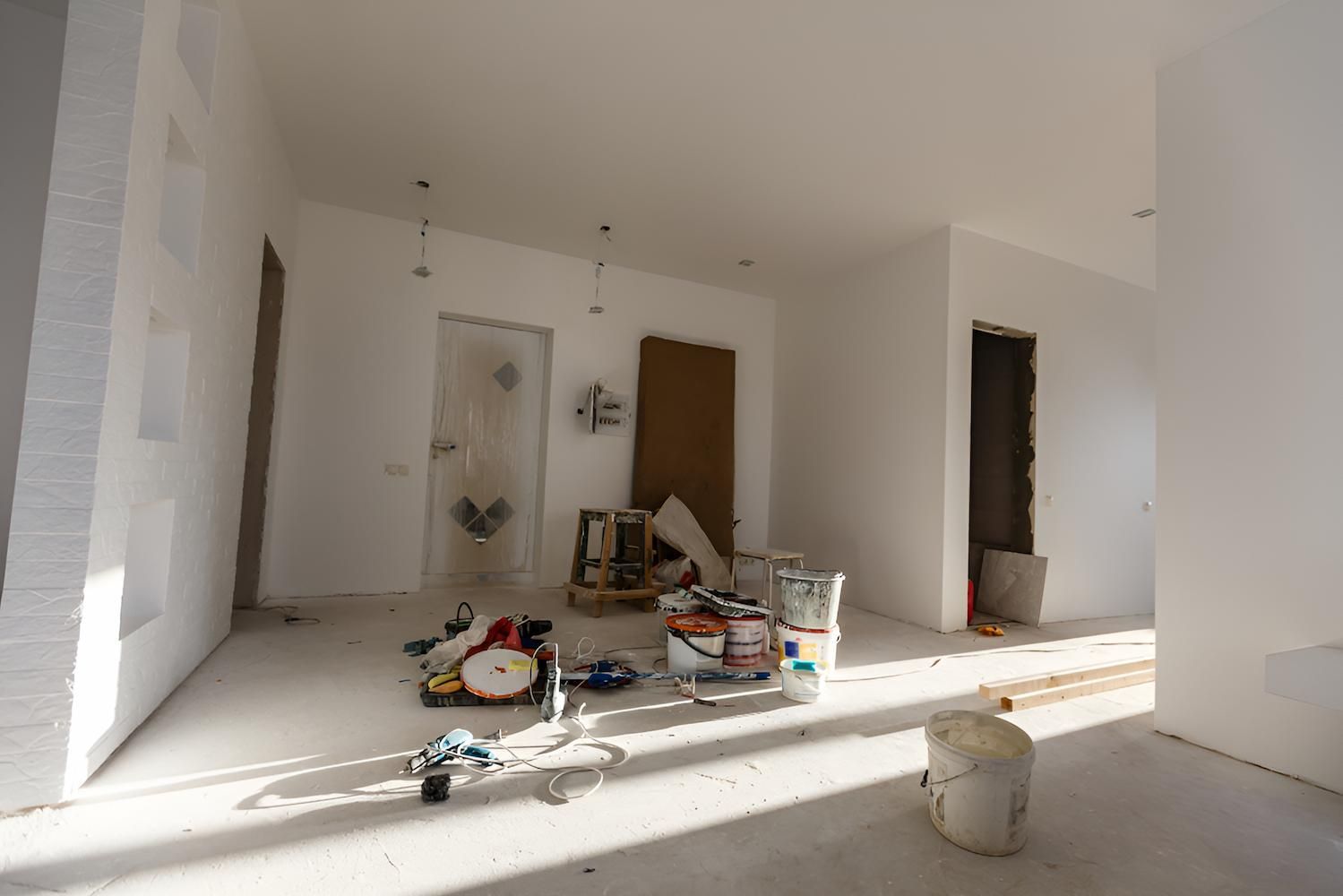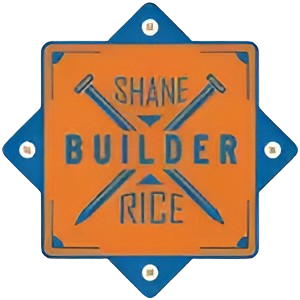Queenslander Renovations in Gympie
- QBCC licensed, Master Builder member
- Free, no-obligation quotes available
- Local builder, hands-on service
Contact Us
Contact Us
Thank you for contacting Shane Rice Builder & Renovation Specialist.
We will get back to you as soon as possible.
Oops, there was an error sending your message.
Please try again later.
Gympie Queenslander Renovations
At Shane Rice Builder & Renovation Specialist, we specialise in Queenslander renovations across Gympie and surrounding areas.
Queenslanders are full of character—but they can also come with their share of challenges. Uneven floors, ageing stumps, outdated layouts and weathered timbers are common, especially in homes that haven’t seen major updates in decades.
That’s where the right renovation can make all the difference. Whether you’re raising the house for extra living space, restoring original fretwork, or modernising interiors while keeping the heritage charm, it takes a careful approach to get it right.
If you’re ready to restore, upgrade or reinvent your classic home, give us a call on
0407 159 477
to start planning.
Building for the Future
Queenslanders are uniquely suited to our climate and lifestyle—but they also require a specific skill set when it comes to renovations. That includes knowing how to preserve decorative timberwork, reconfigure layouts without affecting structural integrity, and raise or re-stump safely and compliantly.
These homes often involve hidden issues like timber rot, outdated wiring or structural movement that need to be addressed before anything cosmetic takes place. A successful renovation balances the original features that give the home its character with practical upgrades that bring comfort and efficiency into everyday living.
Done well, a Queenslander renovation enhances both the heritage value and liveability of your property. Whether you're updating a single room or transforming the entire structure, the right planning and craftsmanship ensure the new blends seamlessly with the old.
Incorporating Charm & Modern Convenience
Some homeowners want to retain every heritage detail; others prefer to simplify decorative elements for a more contemporary feel.
Common renovations include new kitchens and bathrooms, re-cladding, adjusting floor plans, enclosing verandahs, or adding extensions that complement the original style. You might want to open up the home for more natural light, increase ceiling insulation, or make better use of under-house space with a proper slab and rooms below.
Whatever the vision, working with builders who understand the quirks of these iconic homes ensures a smoother experience from start to finish.
With thoughtful design and execution, you can enjoy all the charm of a Queenslander with the comfort and convenience of a modern home.
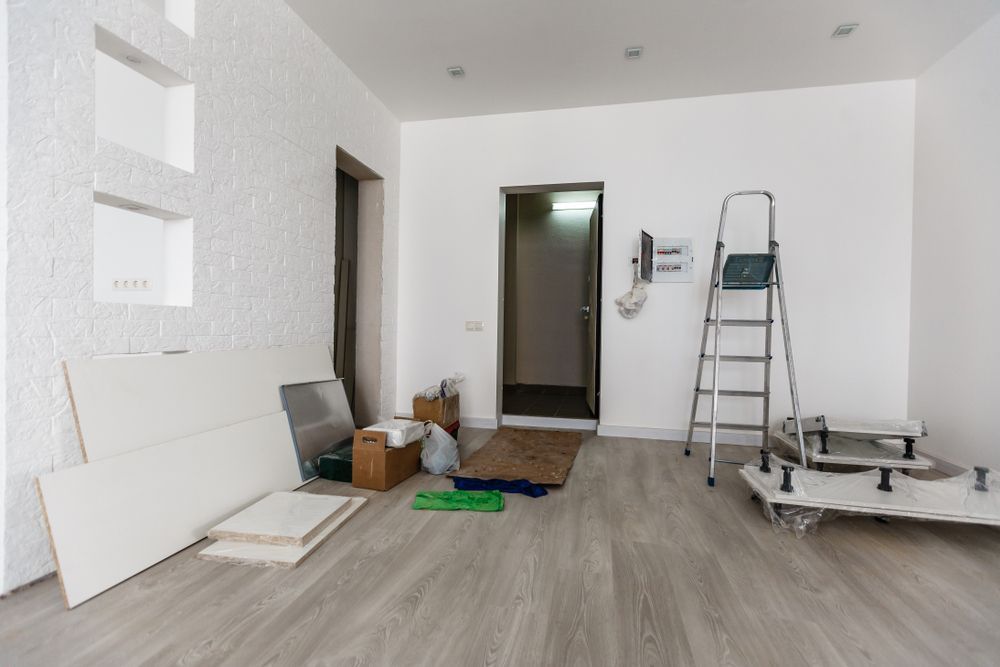
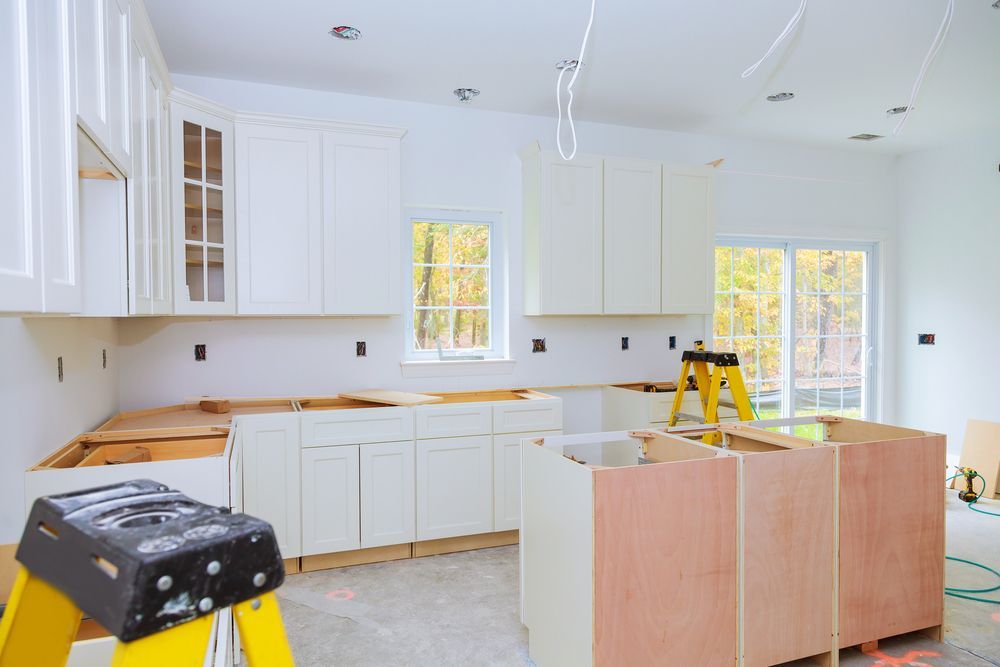
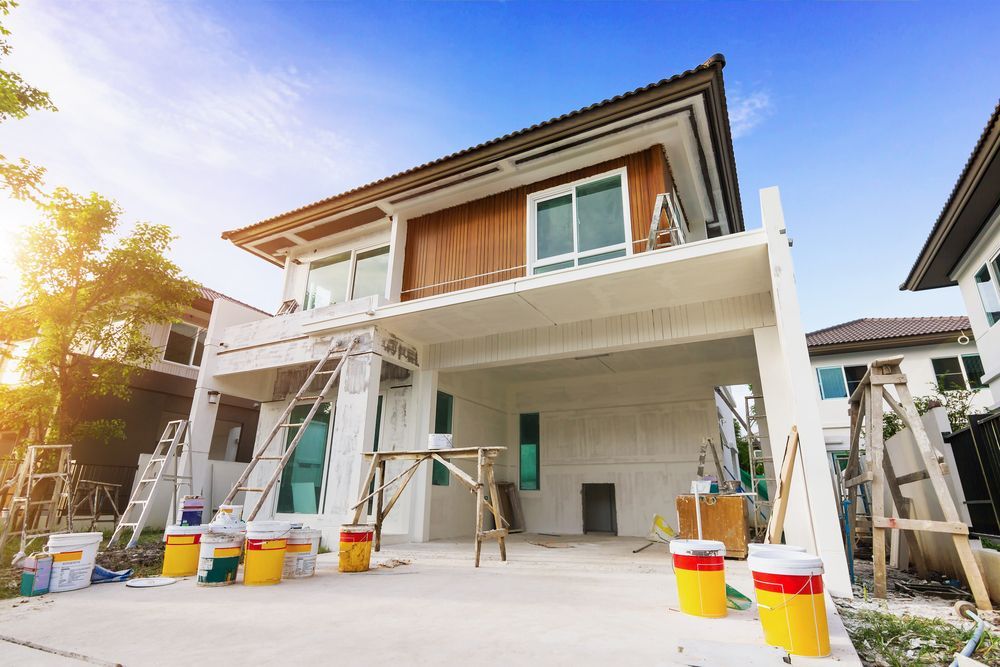
Frequently Asked Questions
How do I renovate a Queenslander without losing its character?
The key is to preserve defining features like timber floors, high ceilings, VJ walls and verandahs while updating layout, plumbing, and electrical systems. A good approach includes sourcing matching materials, retaining period details, and ensuring any extensions or upgrades complement the original architecture. It’s all about balance—enhancing comfort without sacrificing charm.
Do Queenslanders need restumping before renovating?
In many cases, yes. Older Queenslanders often sit on timber stumps, which can decay or shift over time. Before starting major renovations, it’s important to assess the stability of the foundation. Restumping not only ensures safety and compliance but can also allow for raising the home or adjusting its level.
Can I raise my Queenslander to build underneath?
Yes, raising a Queenslander is a common way to create extra living space or improve views and airflow. The process involves lifting the home, installing new stumps or a concrete slab, and constructing rooms below. You’ll need council approval and engineered plans, but it’s a popular option for maximising usable space.
